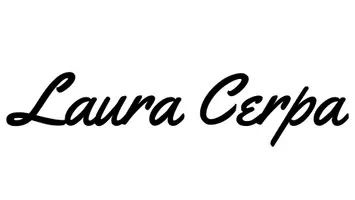1145 Wren CIR Barefoot Bay, FL 32976
2 Beds
2 Baths
1,005 SqFt
UPDATED:
Key Details
Property Type Manufactured Home
Sub Type Manufactured Home
Listing Status Active
Purchase Type For Sale
Square Footage 1,005 sqft
Price per Sqft $213
Subdivision Barefoot Bay Unit 2 Part 10
MLS Listing ID 1025664
Bedrooms 2
Full Baths 2
HOA Y/N No
Total Fin. Sqft 1005
Originating Board Space Coast MLS (Space Coast Association of REALTORS®)
Year Built 2006
Annual Tax Amount $2,239
Tax Year 2022
Lot Size 6,098 Sqft
Acres 0.14
Property Sub-Type Manufactured Home
Property Description
Location
State FL
County Brevard
Area 350 - Micco/Barefoot Bay
Direction Head east on Sebastian Blvd, Sebastian. Turn left onto Roseland Rd. Go about 4.7 miles then Turn left onto US-1 N / FL-5 / US Highway 1. Approximately 2.9 miles turn left onto Micco Rd. Turn right onto Bird Dr. Turn left onto Waterway Drive. Then go straight onto Wren Cir and 1145 will be on your right.
Body of Water Canal Non-Navigation
Rooms
Kitchen Main
Family Room Main
Interior
Interior Features Breakfast Nook, Ceiling Fan(s), Eat-in Kitchen, Kitchen Island, Open Floorplan, Primary Bathroom - Shower No Tub
Heating Central, Electric
Cooling Central Air, Electric
Flooring Carpet, Laminate, Vinyl
Furnishings Partially
Appliance Dishwasher, Disposal, Dryer, Electric Range, Electric Water Heater, Microwave, Refrigerator, Washer, Water Softener Owned
Exterior
Exterior Feature Courtyard
Parking Features Carport
Carport Spaces 1
Fence Back Yard, Chain Link, Fenced
Utilities Available Cable Available, Electricity Connected, Sewer Connected, Water Connected
Waterfront Description Canal Front
View Canal, Water
Roof Type Metal
Present Use Manufactured Home,Residential,Single Family
Street Surface Asphalt
Porch Patio
Garage No
Private Pool No
Building
Lot Description Corner Lot
Faces Northwest
Story 1
Sewer Public Sewer
Water Public
Additional Building Shed(s)
New Construction No
Schools
Elementary Schools Sunrise
High Schools Bayside
Others
Senior Community No
Tax ID 30-38-09-Js-00137.0-0072.00
Acceptable Financing Cash, Conventional
Listing Terms Cash, Conventional
Special Listing Condition Standard
Virtual Tour https://www.propertypanorama.com/instaview/spc/1025664







