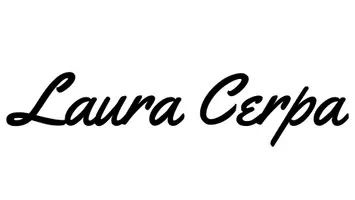1047 Sebastian RD Barefoot Bay, FL 32976
2 Beds
2 Baths
2,781 SqFt
UPDATED:
Key Details
Property Type Manufactured Home
Sub Type Manufactured Home
Listing Status Active
Purchase Type For Sale
Square Footage 2,781 sqft
Price per Sqft $118
Subdivision Barefoot Bay Unit 1
MLS Listing ID 1045023
Bedrooms 2
Full Baths 2
HOA Y/N No
Total Fin. Sqft 2781
Originating Board Space Coast MLS (Space Coast Association of REALTORS®)
Year Built 2003
Annual Tax Amount $4,080
Tax Year 2024
Lot Size 8,712 Sqft
Acres 0.2
Lot Dimensions 100x84
Property Sub-Type Manufactured Home
Property Description
Location
State FL
County Brevard
Area 350 - Micco/Barefoot Bay
Direction US Highway 1 to Micco Road. Left on Sebastian Road. Home is on the left.
Rooms
Primary Bedroom Level Main
Bedroom 2 Main
Living Room Main
Dining Room Main
Kitchen Main
Extra Room 1 Main
Family Room Main
Interior
Interior Features Ceiling Fan(s), Kitchen Island, Pantry, Primary Bathroom - Shower No Tub
Heating Central, Electric
Cooling Central Air, Electric
Flooring Laminate, Vinyl
Furnishings Unfurnished
Appliance Dishwasher, Electric Range, Electric Water Heater, Freezer, Refrigerator
Laundry In Unit
Exterior
Exterior Feature ExteriorFeatures
Parking Features Attached, Garage
Garage Spaces 1.0
Utilities Available Electricity Connected, Sewer Connected, Water Connected
View Other
Roof Type Metal
Present Use Manufactured Home,Single Family
Street Surface Asphalt,Paved
Road Frontage County Road
Garage Yes
Private Pool No
Building
Lot Description Other
Faces West
Story 1
Sewer Public Sewer
Water Public, Well
Level or Stories One
New Construction No
Schools
Elementary Schools Sunrise
High Schools Bayside
Others
Pets Allowed Yes
Senior Community No
Tax ID 30-38-15-01-00015.0-0023.00
Acceptable Financing Cash, Conventional
Listing Terms Cash, Conventional
Special Listing Condition Standard
Virtual Tour https://www.propertypanorama.com/instaview/spc/1045023







