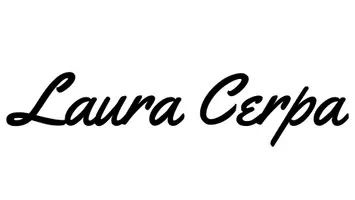$275,000
$274,900
For more information regarding the value of a property, please contact us for a free consultation.
424 Briarcliff CIR Sebastian, FL 32958
3 Beds
2 Baths
1,820 SqFt
Key Details
Sold Price $275,000
Property Type Single Family Home
Sub Type Single Family Residence
Listing Status Sold
Purchase Type For Sale
Square Footage 1,820 sqft
Price per Sqft $151
MLS Listing ID 895851
Sold Date 02/23/21
Bedrooms 3
Full Baths 2
HOA Fees $61/mo
HOA Y/N Yes
Total Fin. Sqft 1820
Originating Board Space Coast MLS (Space Coast Association of REALTORS®)
Year Built 2008
Annual Tax Amount $3,590
Tax Year 2020
Lot Size 6,970 Sqft
Acres 0.16
Lot Dimensions 49.0 ft x 110.0 ft
Property Sub-Type Single Family Residence
Property Description
Beautiful 3 bedroom 2 bath home in desirable gated community of Ashbury. This home has great features including; IMPACT WINDOWS, Granite, Quartz Counters in bath, Tile in all the main living areas, vaulted ceiling, Stainless Steel Appliances, Large Capacity Washer/Dryer, upgraded lighting, large rear patio that backs up to conservation area.....and so much more.. won't last long!!!
Location
State FL
County Indian River
Area 904 - Indian River
Direction US1 to 512 head west community is on right upon entering gate at stop sign make a left. Home is on Left, sign in the yard.
Interior
Interior Features Breakfast Bar, Breakfast Nook, Pantry, Primary Bathroom - Tub with Shower, Primary Bathroom -Tub with Separate Shower, Split Bedrooms, Vaulted Ceiling(s), Walk-In Closet(s)
Flooring Carpet, Tile, Wood
Furnishings Unfurnished
Appliance Dishwasher, Electric Range, Microwave, Refrigerator
Exterior
Exterior Feature ExteriorFeatures
Parking Features Attached, Garage Door Opener
Garage Spaces 2.0
Pool Community
Amenities Available Clubhouse, Maintenance Grounds, Management - Full Time, Playground
View Protected Preserve
Roof Type Shingle
Porch Patio, Porch
Garage Yes
Building
Lot Description Irregular Lot, Sprinklers In Front, Sprinklers In Rear
Faces Northeast
Sewer Public Sewer
Water Public, Well
Level or Stories One
New Construction No
Others
HOA Name ASHBURY
Senior Community No
Tax ID 31390600025000000015.0
Security Features Security Gate
Acceptable Financing Cash, Conventional, FHA, VA Loan
Listing Terms Cash, Conventional, FHA, VA Loan
Special Listing Condition Standard
Read Less
Want to know what your home might be worth? Contact us for a FREE valuation!

Our team is ready to help you sell your home for the highest possible price ASAP

Bought with Non-MLS or Out of Area






