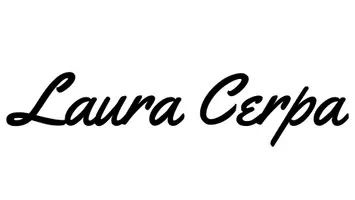$305,000
$299,900
1.7%For more information regarding the value of a property, please contact us for a free consultation.
1586 Eastlake LN Sebastian, FL 32958
4 Beds
3 Baths
2,512 SqFt
Key Details
Sold Price $305,000
Property Type Single Family Home
Sub Type Single Family Residence
Listing Status Sold
Purchase Type For Sale
Square Footage 2,512 sqft
Price per Sqft $121
MLS Listing ID 898020
Sold Date 05/13/21
Bedrooms 4
Full Baths 2
Half Baths 1
HOA Y/N No
Total Fin. Sqft 2512
Originating Board Space Coast MLS (Space Coast Association of REALTORS®)
Year Built 2006
Annual Tax Amount $2,328
Tax Year 2020
Lot Size 10,019 Sqft
Acres 0.23
Lot Dimensions 80.0 ft x 125.0 ft
Property Sub-Type Single Family Residence
Property Description
The perfect home with newly remodeled kitchen, 4 bedrooms & 2 1/2 baths! Spacious, and offers formal dining, living and family rooms. Equipped with new appliances and newer AC; just waiting for your personal touches. Screened-in porch and fenced in back yard. All 4 bedrooms located upstairs. Extra gravel pad beside home makes an ideal space to keep your boat, trailer, or other toys.
Location
State FL
County Indian River
Area 904 - Indian River
Direction From US1 head west on Barber Street. Take a left on Concha Drive, then next right on Eastlake Lane, home is on the right.
Interior
Interior Features Kitchen Island, Pantry, Split Bedrooms
Heating Central, Electric
Cooling Central Air
Flooring Carpet, Vinyl
Furnishings Unfurnished
Appliance Dishwasher, Dryer, Electric Range, Electric Water Heater, Freezer, Microwave, Refrigerator, Washer
Exterior
Exterior Feature ExteriorFeatures
Parking Features Attached, RV Access/Parking
Garage Spaces 2.0
Fence Fenced, Wood
Pool None
Utilities Available Electricity Connected
Amenities Available Laundry
Roof Type Shingle
Street Surface Asphalt
Porch Patio, Porch, Screened
Garage Yes
Building
Faces West
Sewer Septic Tank
Water Public
Level or Stories Two
New Construction No
Others
Pets Allowed Yes
HOA Name SEBASTIAN HIGHLANDS UNIT 11
Senior Community No
Tax ID 31382500001297000015.0
Acceptable Financing Cash, Conventional, FHA, VA Loan
Listing Terms Cash, Conventional, FHA, VA Loan
Special Listing Condition Standard
Read Less
Want to know what your home might be worth? Contact us for a FREE valuation!

Our team is ready to help you sell your home for the highest possible price ASAP

Bought with Villa Realty Associates, Inc






