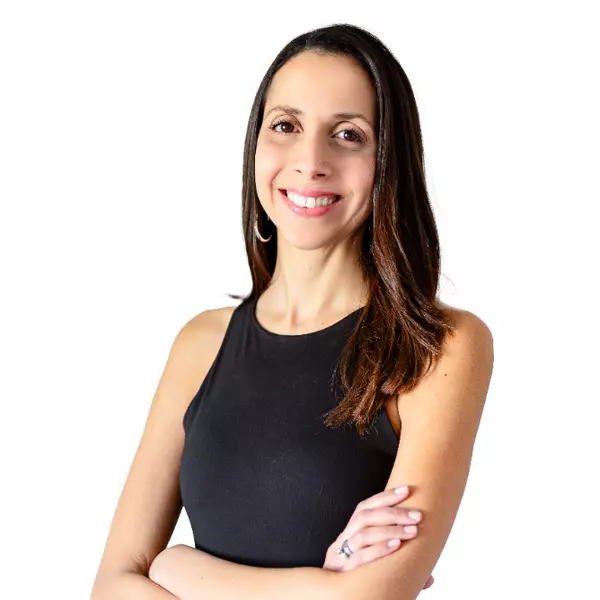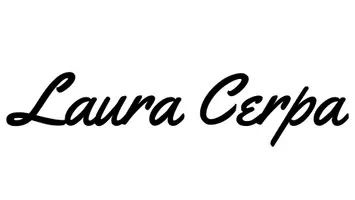$700,000
$725,000
3.4%For more information regarding the value of a property, please contact us for a free consultation.
4926 Flora DR Melbourne, FL 32934
4 Beds
3 Baths
2,708 SqFt
Key Details
Sold Price $700,000
Property Type Single Family Home
Sub Type Single Family Residence
Listing Status Sold
Purchase Type For Sale
Square Footage 2,708 sqft
Price per Sqft $258
Subdivision Flora And Fauna Estates
MLS Listing ID 1005264
Sold Date 07/31/24
Style Contemporary,Ranch,Traditional
Bedrooms 4
Full Baths 3
HOA Y/N No
Total Fin. Sqft 2708
Originating Board Space Coast MLS (Space Coast Association of REALTORS®)
Year Built 1998
Annual Tax Amount $7,599
Tax Year 2022
Lot Size 1.060 Acres
Acres 1.06
Property Sub-Type Single Family Residence
Property Description
Motivated Seller! Amazing 1+ Acre off of Lake Washington No Hoa! 2,708 SFL. 4 BR, 3 BA Pool Home. area locale offers a peaceful, rural setting within a short drive to shopping, conveniences and the beaches. Screened pool & patio area with Flagstone deck, bubbling waterfall & tranquil views of the expansive and private property. Primary Bedroom on the first floor with Large Walkin Closet. Great Room with vaulted Tongue & Groove ceilings, wood burning fireplace and French doors offer up views to the Backyard oasis. Phenomenal kitchen boasts custom cabinetry, 2 ovens, island and commercial grade 6-burner gas range. Oversized 3 car garage has been finished off and ac has been installed adding an additional 800sq feet of space with lots of possibilities plus detached 816 SF Carport/Workshop gives you even more storage space. Plenty of room to bring all the toys, boats and RV's 50 Amp plugin for RV's already in place. Fenced in area for Dogs and Zoned for a Horse.
Location
State FL
County Brevard
Area 321 - Lake Washington/S Of Post
Direction LAKE WASHINGTON RD TO NORTH ON WASHINGTONIA TO WEST ON FLORA. HOME ON THE RIGHT.
Rooms
Primary Bedroom Level First
Bedroom 4 Second
Living Room First
Dining Room First
Interior
Interior Features Ceiling Fan(s), Eat-in Kitchen, Entrance Foyer, Kitchen Island, Pantry, Primary Bathroom - Shower No Tub, Primary Downstairs, Split Bedrooms, Walk-In Closet(s)
Heating Central, Electric
Cooling Multi Units
Flooring Vinyl
Fireplaces Number 1
Fireplaces Type Wood Burning
Furnishings Unfurnished
Fireplace Yes
Appliance Convection Oven, Dishwasher, Dryer, Electric Oven, Gas Oven, Gas Range, Microwave, Refrigerator, Washer
Laundry Electric Dryer Hookup, Lower Level, Sink, Washer Hookup
Exterior
Exterior Feature Balcony, Outdoor Shower
Parking Features Garage, Garage Door Opener
Garage Spaces 3.0
Fence Chain Link, Fenced
Pool In Ground, Private, Screen Enclosure, Waterfall
Utilities Available Cable Available, Electricity Connected, Propane
View Trees/Woods
Roof Type Shingle
Present Use Horses,Residential
Street Surface Asphalt
Garage Yes
Building
Lot Description Other
Faces South
Story 2
Sewer Septic Tank
Water Public
Architectural Style Contemporary, Ranch, Traditional
Level or Stories Two
Additional Building Workshop
New Construction No
Schools
Elementary Schools Sabal
High Schools Eau Gallie
Others
Senior Community No
Tax ID 27-36-10-01-00000.0-0016.00
Acceptable Financing Cash, Conventional, VA Loan
Horse Property Current Use Horses
Listing Terms Cash, Conventional, VA Loan
Special Listing Condition Standard
Read Less
Want to know what your home might be worth? Contact us for a FREE valuation!

Our team is ready to help you sell your home for the highest possible price ASAP

Bought with Coastal Life Properties LLC






