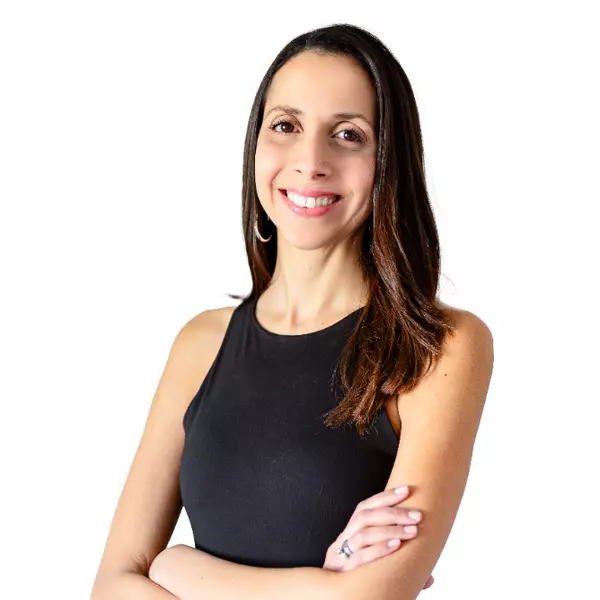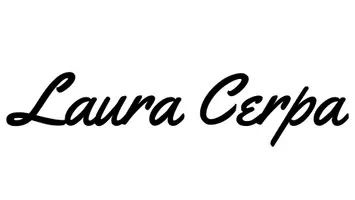$390,000
$399,000
2.3%For more information regarding the value of a property, please contact us for a free consultation.
349 Easy ST Sebastian, FL 32958
2 Beds
2 Baths
1,336 SqFt
Key Details
Sold Price $390,000
Property Type Single Family Home
Sub Type Single Family Residence
Listing Status Sold
Purchase Type For Sale
Square Footage 1,336 sqft
Price per Sqft $291
MLS Listing ID 1037073
Sold Date 03/17/25
Bedrooms 2
Full Baths 2
HOA Y/N No
Total Fin. Sqft 1336
Originating Board Space Coast MLS (Space Coast Association of REALTORS®)
Year Built 1991
Annual Tax Amount $4,110
Tax Year 2024
Lot Size 10,019 Sqft
Acres 0.23
Lot Dimensions 80.0 ft x 125.0 ft
Property Sub-Type Single Family Residence
Property Description
DON'T want to Buy a Fixer-Upper or an Average Cookie Cutter? THIS IS THE HOUSE FOR YOU! Concrete Block home renovated top to bottom in 2024. METAL ROOF, Gutters, IMPACT WINDOWS & DOORS + Hurricane Garage Door w/Opener. All new Pex Pipe Plumbing. Each bedroom has a private bathroom with Walk In Designer TILE Showers w/glass surrounds. 2 Tone Kitchen cabinets w/soft close doors, beautiful solid surface countertops +marble herringbone designer tile backsplash, stainless steel appliances (Range includes an Air-Fryer setting), Refrigerator w/Craft Ice maker. Screened Back Patio. MUST MUST SEE.
Location
State FL
County Indian River
Area 904 - Indian River
Direction 512 to Easy Street, follow past the park/lake home will be on your Right.
Rooms
Primary Bedroom Level Main
Bedroom 2 Main
Living Room Main
Kitchen Main
Extra Room 1 Main
Interior
Interior Features Ceiling Fan(s), Pantry, Primary Bathroom - Shower No Tub, Walk-In Closet(s)
Heating Central, Electric
Cooling Central Air, Electric
Flooring Vinyl
Furnishings Negotiable
Appliance Dishwasher, Dryer, Electric Range, Electric Water Heater, Microwave, Refrigerator, Washer
Laundry In Garage
Exterior
Exterior Feature Impact Windows
Parking Features Attached, Garage
Garage Spaces 2.0
Utilities Available Cable Available, Electricity Connected, Water Connected
Roof Type Metal
Present Use Residential,Single Family
Porch Porch, Screened
Garage Yes
Private Pool No
Building
Lot Description Cleared
Faces West
Story 1
Sewer Septic Tank
Water Public
New Construction No
Others
Pets Allowed Yes
Senior Community No
Tax ID 31380100002023000007.0
Acceptable Financing Cash, Conventional, FHA, VA Loan
Listing Terms Cash, Conventional, FHA, VA Loan
Special Listing Condition Standard
Read Less
Want to know what your home might be worth? Contact us for a FREE valuation!

Our team is ready to help you sell your home for the highest possible price ASAP

Bought with Treasure Coast Realty LLC






