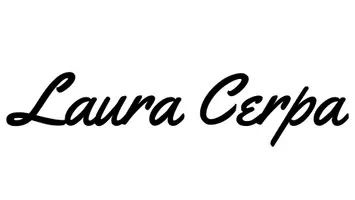$460,000
$459,900
For more information regarding the value of a property, please contact us for a free consultation.
481 Fordham ST Sebastian, FL 32958
3 Beds
2 Baths
1,806 SqFt
Key Details
Sold Price $460,000
Property Type Single Family Home
Sub Type Single Family Residence
Listing Status Sold
Purchase Type For Sale
Square Footage 1,806 sqft
Price per Sqft $254
MLS Listing ID 1034758
Sold Date 03/19/25
Bedrooms 3
Full Baths 2
HOA Y/N No
Total Fin. Sqft 1806
Originating Board Space Coast MLS (Space Coast Association of REALTORS®)
Year Built 1996
Annual Tax Amount $3,307
Tax Year 2024
Lot Size 10,019 Sqft
Acres 0.23
Lot Dimensions 80.0 ft x 125.0 ft
Property Sub-Type Single Family Residence
Property Description
his updated 3/2/2 1806 sqft pool home is move-in ready! Screened, gas heated pool installed 2022 w Shellock paver deck & vinyl privacy fence + meditation nook. Dec 2024 roof! Front loading W/D included. Upgrades include beautiful quartz countertops, ss kitchen & tile backsplash. Fresh paint & contemporary tile flooring throughout. Shiplap accent walls, barn door family room entrance, classy living room electric fireplace/heater. 500 gal propane tank. Vivint security system w cameras & app conveys. Quiet street, no HOA. Minutes from parks, shopping, riverfront & pristine beaches. A must see!
Location
State FL
County Indian River
Area 999 - Out Of Area
Direction From 512/Sebastian Blvd, turn north on Easy St. Left onto Lake Dr. Right on Warren St. Right on Ellingsen Ave. Left on Fordham St. Property on right.
Rooms
Primary Bedroom Level Main
Bedroom 2 Main
Bedroom 3 Main
Living Room Main
Dining Room Main
Kitchen Main
Extra Room 1 Main
Family Room Main
Interior
Interior Features Breakfast Nook, Primary Bathroom -Tub with Separate Shower, Split Bedrooms, Vaulted Ceiling(s), Walk-In Closet(s)
Heating Central, Electric, Propane
Cooling Central Air, Electric
Flooring Tile
Furnishings Negotiable
Appliance Dishwasher, Dryer, Electric Range, Gas Water Heater, Microwave, Refrigerator, Washer, Other
Laundry In Unit, Sink
Exterior
Exterior Feature Other
Parking Features Attached, Garage, RV Access/Parking
Garage Spaces 2.0
Pool Heated, In Ground, Screen Enclosure
Utilities Available Electricity Connected, Water Connected
View Other
Roof Type Shingle
Present Use Residential,Single Family
Street Surface Paved
Porch Patio, Screened
Road Frontage County Road
Garage Yes
Private Pool Yes
Building
Lot Description Other
Faces West
Story 1
Sewer Septic Tank
Water Public
Level or Stories One
New Construction No
Others
Pets Allowed Yes
Senior Community No
Tax ID 31380100003086000002.0
Security Features Security System Owned,Smoke Detector(s)
Acceptable Financing Cash, Conventional, FHA, VA Loan
Listing Terms Cash, Conventional, FHA, VA Loan
Special Listing Condition Standard
Read Less
Want to know what your home might be worth? Contact us for a FREE valuation!

Our team is ready to help you sell your home for the highest possible price ASAP

Bought with Atlantic Shores Realty Execs.






