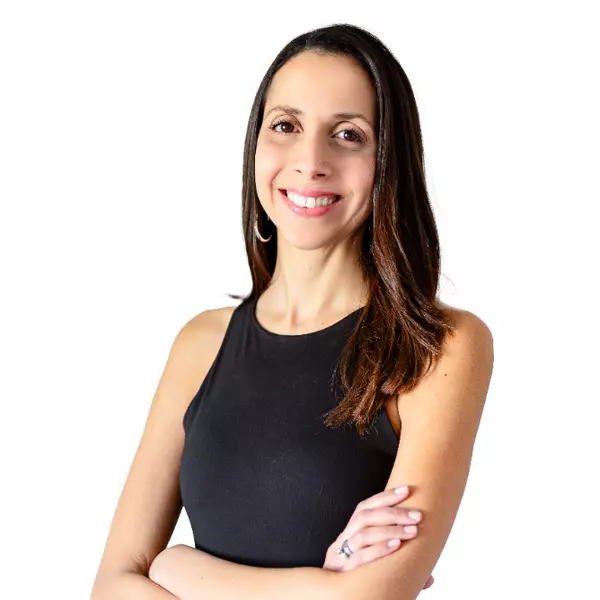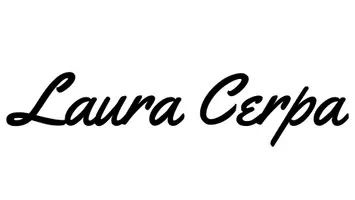$435,000
$439,000
0.9%For more information regarding the value of a property, please contact us for a free consultation.
1414 Barber ST Sebastian, FL 32958
3 Beds
2 Baths
1,790 SqFt
Key Details
Sold Price $435,000
Property Type Single Family Home
Sub Type Single Family Residence
Listing Status Sold
Purchase Type For Sale
Square Footage 1,790 sqft
Price per Sqft $243
MLS Listing ID 1029045
Sold Date 03/21/25
Bedrooms 3
Full Baths 2
HOA Y/N No
Total Fin. Sqft 1790
Originating Board Space Coast MLS (Space Coast Association of REALTORS®)
Year Built 1994
Lot Size 10,018 Sqft
Acres 0.23
Lot Dimensions 80 x 125
Property Sub-Type Single Family Residence
Property Description
Seller willing to consider owner financing. Beautifully maintained 3 bedroom, 2 bathroom pool home located in beautiful Sebastian Florida. This recently updated home features a remarkable screened pool and a premium storage shed in the fully fenced back yard with gate. Perfect for relaxation with a large trussed roof patio area featuring a separate hot tub and custom electric roll down shades. Inside you will find a recently updated kitchen with quartz countertops, an island sink and breakfast bar. Separate dining and formal living rooms. The spacious family room features vaulted ceilings, plant shelves with additional lighting, and a perfect view of the pool. The primary bedroom suite offers double closets, a large tiled shower and a separate water room. Indoor laundry room with custom countertops and sink. Easy to use accordion style hurricane shutters. Irrigation system is on well.
Location
State FL
County Indian River
Area 904 - Indian River
Direction From I-95 head east on Sebastian Blvd (From US1 head west on Sebastian Blvd). Turn south onto Barber Street. Home will be on your left.
Interior
Interior Features Breakfast Bar, Breakfast Nook, Ceiling Fan(s), His and Hers Closets, Kitchen Island, Split Bedrooms, Vaulted Ceiling(s)
Heating Central, Electric
Cooling Central Air, Electric
Flooring Carpet, Laminate, Tile
Furnishings Unfurnished
Appliance Dishwasher, Dryer, Electric Range, Microwave, Refrigerator, Washer
Exterior
Exterior Feature Storm Shutters
Parking Features Garage
Garage Spaces 2.0
Fence Chain Link, Fenced
Pool Electric Heat, Heated, In Ground, Screen Enclosure, Solar Heat
Utilities Available Electricity Connected, Water Connected
Roof Type Shingle
Present Use Residential,Single Family
Street Surface Asphalt
Porch Patio, Screened
Road Frontage City Street
Garage Yes
Private Pool Yes
Building
Lot Description Other
Faces Southwest
Story 1
Sewer Septic Tank
Water Public
Additional Building Shed(s)
New Construction No
Others
Senior Community No
Tax ID 31382500001298000001.0
Security Features Smoke Detector(s)
Acceptable Financing Cash, Conventional, FHA, Owner May Carry, Private Financing Available, VA Loan
Listing Terms Cash, Conventional, FHA, Owner May Carry, Private Financing Available, VA Loan
Special Listing Condition Standard
Read Less
Want to know what your home might be worth? Contact us for a FREE valuation!

Our team is ready to help you sell your home for the highest possible price ASAP

Bought with RE/MAX Elite






