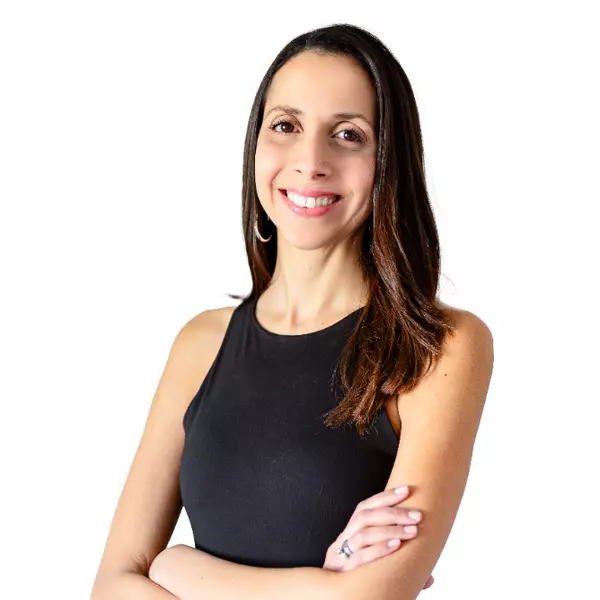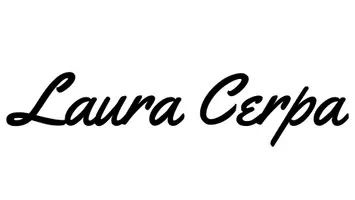$399,000
$399,000
For more information regarding the value of a property, please contact us for a free consultation.
932 Sweetbay AVE Sebastian, FL 32958
3 Beds
2 Baths
1,624 SqFt
Key Details
Sold Price $399,000
Property Type Single Family Home
Sub Type Single Family Residence
Listing Status Sold
Purchase Type For Sale
Square Footage 1,624 sqft
Price per Sqft $245
MLS Listing ID 1040338
Sold Date 04/10/25
Bedrooms 3
Full Baths 2
HOA Y/N No
Total Fin. Sqft 1624
Originating Board Space Coast MLS (Space Coast Association of REALTORS®)
Year Built 1997
Annual Tax Amount $1,984
Tax Year 2024
Lot Size 10,019 Sqft
Acres 0.23
Lot Dimensions 80.0 ft x 125.0 ft
Property Sub-Type Single Family Residence
Property Description
The spacious interior of the home is accentuated by durable metal roof and oversized side entry garage. A screened pool with a built-in spa invites relaxation when enjoying Florida's sunny weather. Open floor plan and three sets of sliders lead to the inviting pool area, creating a seamless indoor-outdoor flow. The main suite boasts dual sinks, a luxurious garden tub, and a walk-in shower, offering a private oasis. The kitchen is well-equipped with a convenient bar, pantry, and a cozy breakfast nook. An interior laundry room, complete with a washer and dryer, adds practicality.
Location
State FL
County Indian River
Area 904 - Indian River
Direction Sebastian Blvd (512) to Laconia Street. Right on Montrose Avenue. Left on Bevan Drive. Right on Sweetbay Ave. Home is on the left.
Rooms
Primary Bedroom Level Main
Bedroom 2 Main
Bedroom 3 Main
Living Room Main
Dining Room Main
Kitchen Main
Extra Room 1 Main
Interior
Interior Features Pantry, Primary Bathroom -Tub with Separate Shower, Vaulted Ceiling(s)
Heating Central, Electric
Cooling Central Air, Electric
Flooring Carpet, Tile
Furnishings Unfurnished
Appliance Dishwasher, Dryer, Electric Range, Refrigerator, Washer
Laundry In Unit
Exterior
Exterior Feature ExteriorFeatures
Parking Features Attached, Garage
Garage Spaces 2.0
Pool Electric Heat, In Ground, Screen Enclosure
Utilities Available Cable Available, Electricity Connected, Water Connected
Roof Type Shingle
Present Use Residential,Single Family
Street Surface Paved
Garage Yes
Private Pool Yes
Building
Lot Description Cleared
Faces North
Story 1
Sewer Septic Tank
Water Public
New Construction No
Others
Senior Community No
Tax ID 31382600001329000003.0
Acceptable Financing Cash, Conventional
Listing Terms Cash, Conventional
Special Listing Condition Standard
Read Less
Want to know what your home might be worth? Contact us for a FREE valuation!

Our team is ready to help you sell your home for the highest possible price ASAP

Bought with Non-MLS or Out of Area






