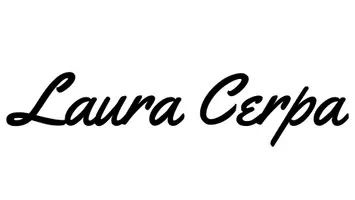$289,000
$289,900
0.3%For more information regarding the value of a property, please contact us for a free consultation.
414 Rolling Hill DR Sebastian, FL 32958
3 Beds
2 Baths
1,196 SqFt
Key Details
Sold Price $289,000
Property Type Single Family Home
Sub Type Single Family Residence
Listing Status Sold
Purchase Type For Sale
Square Footage 1,196 sqft
Price per Sqft $241
MLS Listing ID 1041275
Sold Date 04/29/25
Bedrooms 3
Full Baths 2
HOA Y/N No
Total Fin. Sqft 1196
Originating Board Space Coast MLS (Space Coast Association of REALTORS®)
Year Built 1988
Annual Tax Amount $2,376
Tax Year 2024
Lot Size 0.290 Acres
Acres 0.29
Lot Dimensions 100.0 ft x 125.0 ft
Property Sub-Type Single Family Residence
Property Description
3 Bedroom, 2 Bath 1 Car Garage Concrete Block Home located in a desirable area of the Sebastian Highlands. Home features Tile Floors, Metal Roof, Accordion Shutters, Split Floor Plan, RV/Boat Parking, Outdoor Living with Pavers and Custom Pergola, Fenced Yard, Living Room, Kitchen overlooking Dining Area and More! Home is close to schools, shopping, parks and Beaches.
Location
State FL
County Indian River
Area 904 - Indian River
Direction 512 West to Barber St make a left, Right on Rolling Hill Dr
Interior
Interior Features Split Bedrooms, Vaulted Ceiling(s), Walk-In Closet(s)
Heating Central, Electric
Cooling Central Air, Electric
Flooring Laminate, Tile
Furnishings Unfurnished
Appliance Electric Range, Microwave, Refrigerator
Laundry In Garage
Exterior
Exterior Feature ExteriorFeatures
Parking Features Garage
Garage Spaces 1.0
Fence Chain Link, Fenced
Utilities Available Cable Available, Electricity Available, Water Available
Roof Type Metal
Present Use Single Family
Street Surface Asphalt
Porch Patio
Road Frontage City Street
Garage Yes
Private Pool No
Building
Lot Description Other
Faces North
Story 1
Sewer Septic Tank
Water Other
New Construction No
Others
Pets Allowed Yes
Senior Community No
Tax ID 31382400001289000016.0
Acceptable Financing Cash, Conventional
Listing Terms Cash, Conventional
Special Listing Condition Standard
Read Less
Want to know what your home might be worth? Contact us for a FREE valuation!

Our team is ready to help you sell your home for the highest possible price ASAP

Bought with Dale Sorensen Real Estate Inc.






