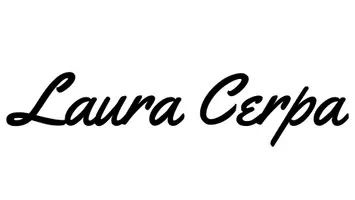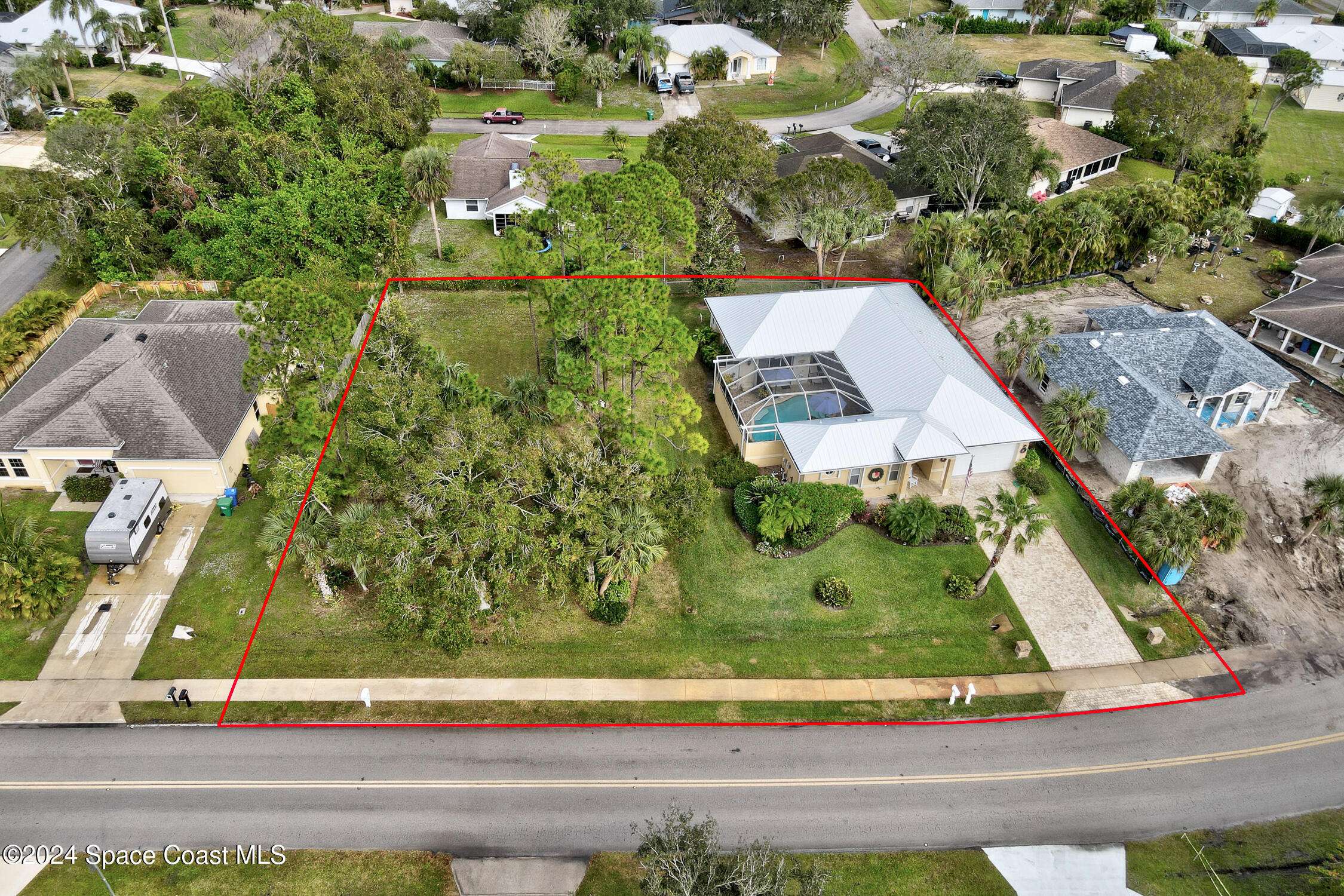$615,000
$629,900
2.4%For more information regarding the value of a property, please contact us for a free consultation.
491 Periwinkle DR Sebastian, FL 32958
4 Beds
3 Baths
2,430 SqFt
Key Details
Sold Price $615,000
Property Type Single Family Home
Sub Type Single Family Residence
Listing Status Sold
Purchase Type For Sale
Square Footage 2,430 sqft
Price per Sqft $253
MLS Listing ID 1032299
Sold Date 04/30/25
Bedrooms 4
Full Baths 3
HOA Y/N No
Total Fin. Sqft 2430
Originating Board Space Coast MLS (Space Coast Association of REALTORS®)
Year Built 2008
Annual Tax Amount $3,442
Tax Year 2024
Lot Size 0.460 Acres
Acres 0.46
Lot Dimensions 172.0 ft x 125.0 ft
Property Sub-Type Single Family Residence
Property Description
Welcome to this exquisite, custom-built Casita home, designed with luxury and comfort in mind. The recently renovated pool invites relaxation and outdoor enjoyment, while the brand new metal roof ensures peace of mind for years to come. This property offers the perfect blend of style and elegance with 3 bedrooms, 3 baths and an office space ideal for remote work. The property also includes an additional lot, offering endless possibilities for expansion. Don't miss this chance to own this extraordinary home that combines style and convenience for all. A MUST SEE!
Location
State FL
County Indian River
Area 904 - Indian River
Direction Barber St. south to right on Joy Haven, left on Periwinkle, home on left.
Rooms
Primary Bedroom Level Main
Bedroom 2 Main
Bedroom 3 Main
Bedroom 4 Main
Living Room Main
Kitchen Main
Interior
Interior Features Kitchen Island, Split Bedrooms, Vaulted Ceiling(s)
Heating Central, Electric
Cooling Central Air, Electric
Flooring Tile
Furnishings Partially
Appliance Dishwasher, Dryer, Electric Range, Microwave, Refrigerator
Laundry In Unit
Exterior
Exterior Feature ExteriorFeatures
Parking Features Attached, Garage
Garage Spaces 2.0
Pool Screen Enclosure
Utilities Available Cable Available, Electricity Connected, Water Connected
Roof Type Shingle
Present Use Residential,Single Family
Street Surface Paved
Porch Porch, Screened
Garage Yes
Private Pool Yes
Building
Lot Description Cleared
Faces West
Story 1
Sewer Septic Tank
Water Public
New Construction No
Others
Pets Allowed Yes
Senior Community No
Tax ID 31382500001370000016.0
Acceptable Financing Cash, Conventional
Listing Terms Cash, Conventional
Special Listing Condition Standard
Read Less
Want to know what your home might be worth? Contact us for a FREE valuation!

Our team is ready to help you sell your home for the highest possible price ASAP

Bought with Non-MLS or Out of Area






