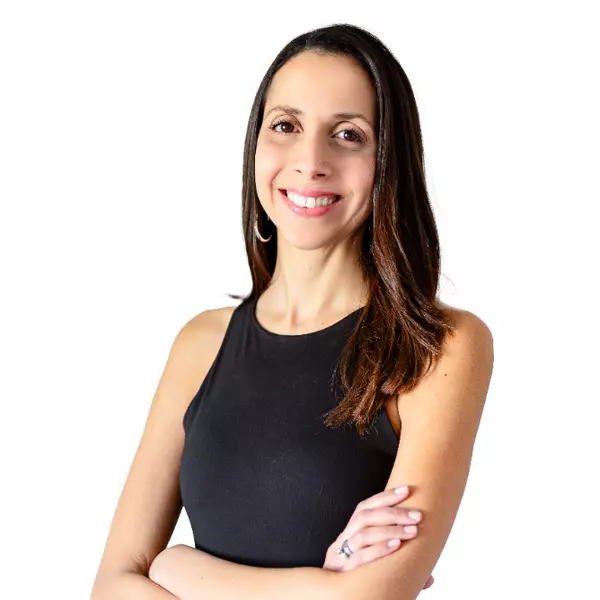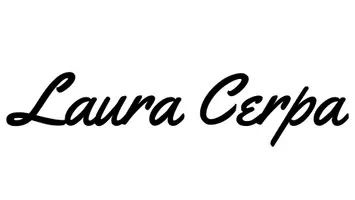$330,000
$345,000
4.3%For more information regarding the value of a property, please contact us for a free consultation.
1284 Cypress Bend CIR Melbourne, FL 32934
3 Beds
2 Baths
1,519 SqFt
Key Details
Sold Price $330,000
Property Type Single Family Home
Sub Type Single Family Residence
Listing Status Sold
Purchase Type For Sale
Square Footage 1,519 sqft
Price per Sqft $217
Subdivision Cypress Bend
MLS Listing ID 1037470
Sold Date 04/30/25
Bedrooms 3
Full Baths 2
HOA Fees $66/ann
HOA Y/N Yes
Total Fin. Sqft 1519
Originating Board Space Coast MLS (Space Coast Association of REALTORS®)
Year Built 1994
Annual Tax Amount $4,083
Tax Year 2024
Lot Size 5,227 Sqft
Acres 0.12
Property Sub-Type Single Family Residence
Property Description
72- HOUR KICK OUT CLAUSE IN EFFECT!!!!Charming 3-bed, 2-bath home with a 2-car garage in a quiet community! Featuring a new roof, AC, and electrical panel, & soft water treatment system this home offers worry-free living. Enjoy a beautifully remodeled kitchen with modern finishes, upgraded vinyl plank flooring, and newer windows that bring in plenty of natural light. Large jacuzzi tub in florida room. The community includes a refreshing pool, perfect for relaxation. Ideal for first-time homebuyers or a young couple starting a family, this move-in-ready home combines comfort, style, and convenience in a fantastic location. Don't miss out on this incredible opportunity!!
Location
State FL
County Brevard
Area 321 - Lake Washington/S Of Post
Direction North on John Rhodes. Turn Left on Silver Heron. Turn Right onto Cypress Bend Circle. Home will be on the right side.
Interior
Interior Features Open Floorplan, Vaulted Ceiling(s)
Heating Central
Cooling Central Air
Flooring Carpet, Tile, Vinyl
Furnishings Negotiable
Appliance Dishwasher, Disposal, Dryer, Electric Oven, Ice Maker, Microwave, Refrigerator, Washer
Exterior
Exterior Feature Storm Shutters
Parking Features Garage
Garage Spaces 2.0
Utilities Available Cable Available, Cable Connected, Electricity Available, Electricity Connected, Sewer Available, Sewer Connected, Water Available, Water Connected
View Pond
Roof Type Shingle
Present Use Residential,Single Family
Street Surface Concrete
Porch Glass Enclosed, Porch
Road Frontage City Street
Garage Yes
Private Pool No
Building
Lot Description Few Trees
Faces West
Story 1
Sewer Public Sewer
Water Public
Level or Stories One
New Construction No
Schools
Elementary Schools Sabal
High Schools Eau Gallie
Others
HOA Name Bayside Management
Senior Community No
Tax ID 27-36-23-25-00001.0-0028.00
Security Features Smoke Detector(s)
Acceptable Financing Cash, Conventional, FHA, VA Loan
Listing Terms Cash, Conventional, FHA, VA Loan
Special Listing Condition Standard
Read Less
Want to know what your home might be worth? Contact us for a FREE valuation!

Our team is ready to help you sell your home for the highest possible price ASAP

Bought with Blue Marlin Real Estate






